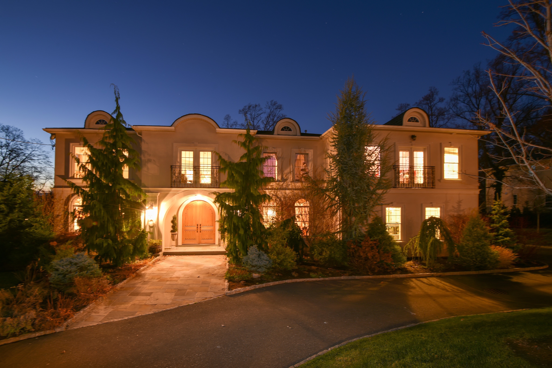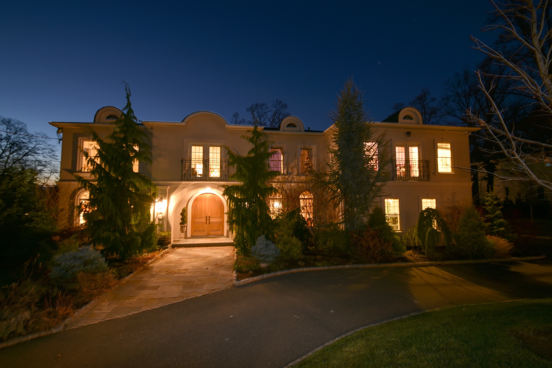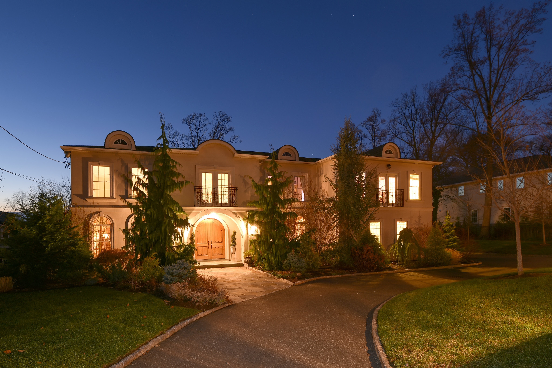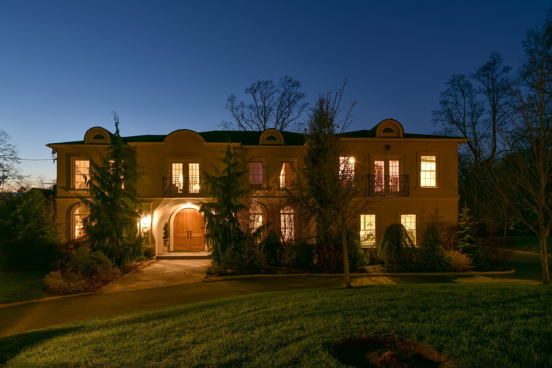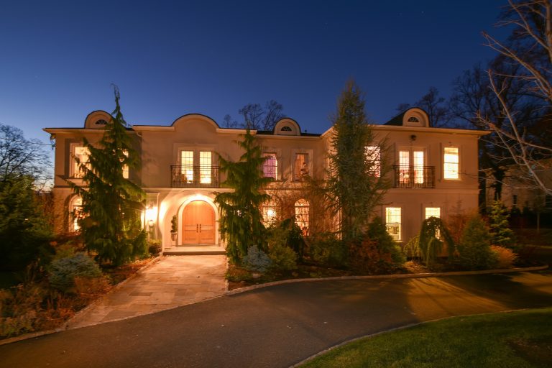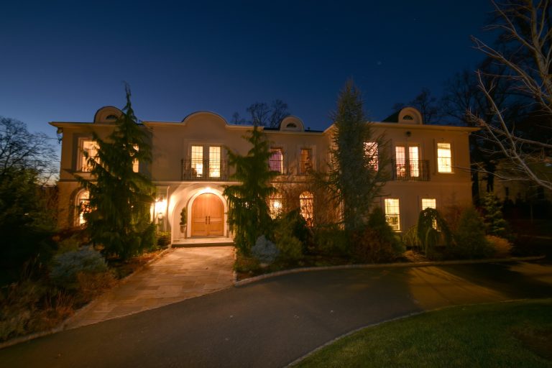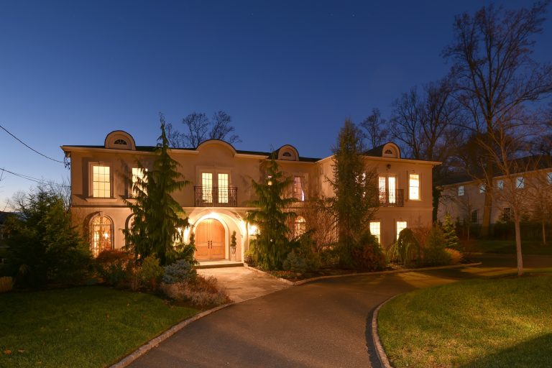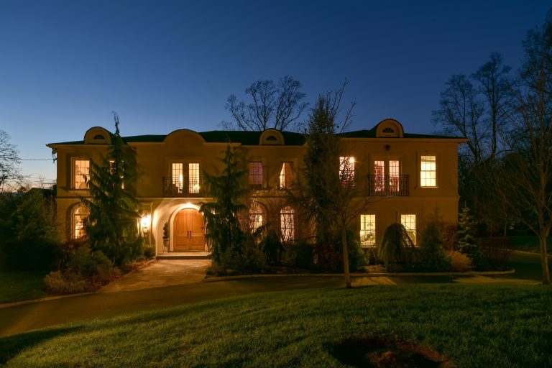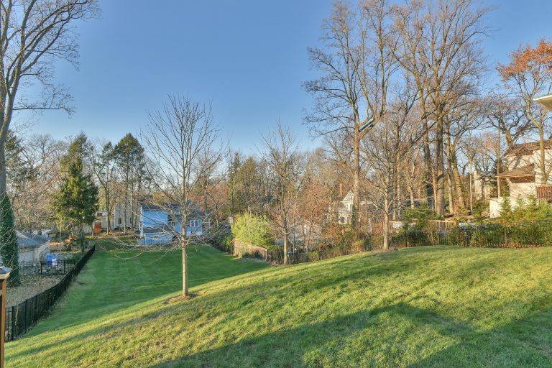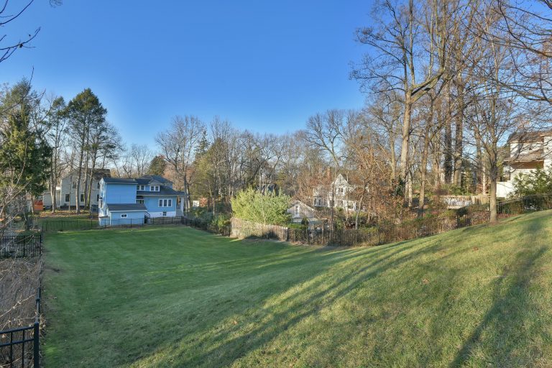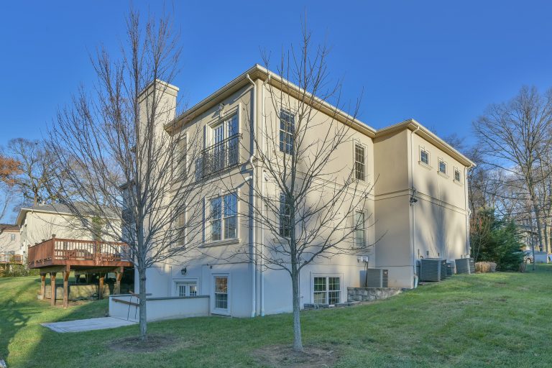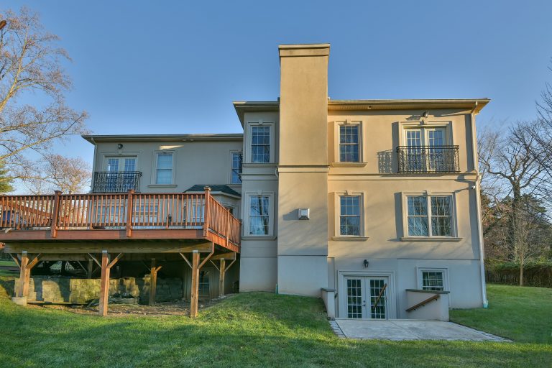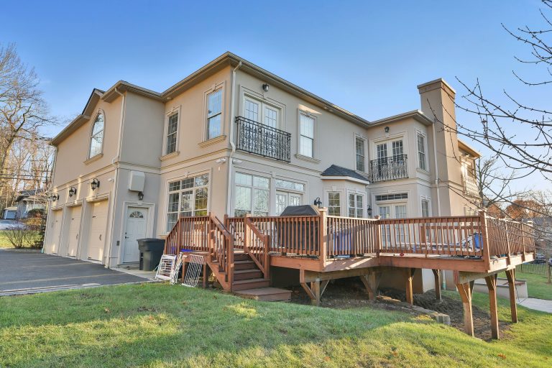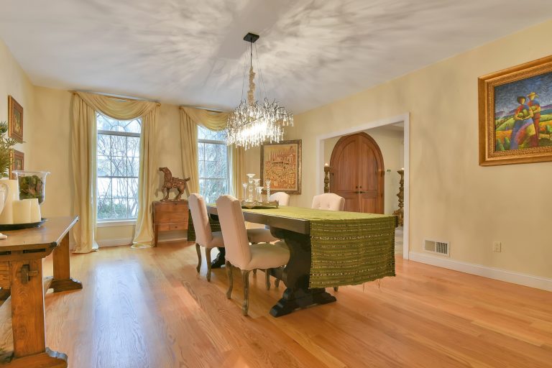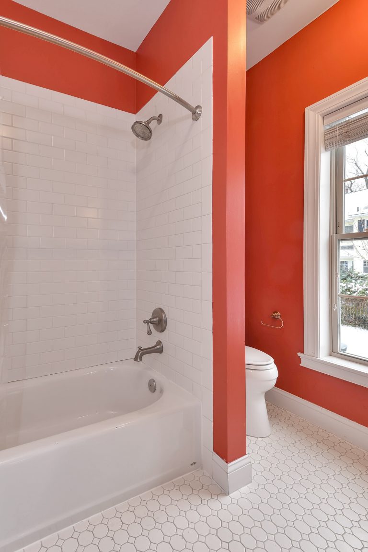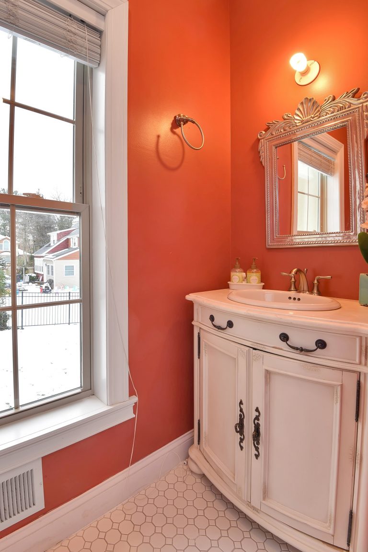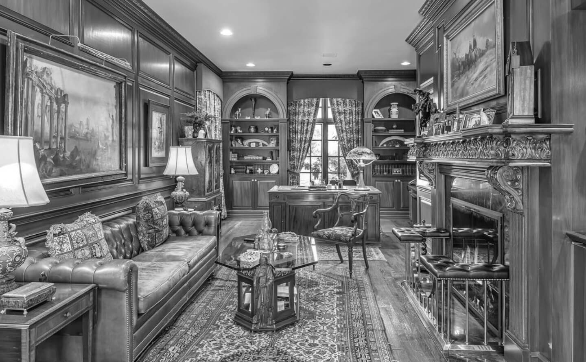- Address: 213 Engle St, Tenafly, NJ 07670, USA
- Asking Price: $1,498,000
- Bedrooms: 5
- Bathrooms: 4
The data relating to the real estate for sale on this web site comes in part from the Internet Data Exchange Program of the NJMLS. Real estate listings held by brokerage firms other than Sotheby's are marked with the Internet Data Exchange logo and information about them includes the name of the listing brokers. Some properties listed with the participating brokers do not appear on this website at the request of the seller. Listings of brokers that do not participate in Internet Data Exchange do not appear on this website.
All information deemed reliable but not guaranteed. Last date updated: 9/12/22 6:29 PM PDT Source: New Jersey Multiple Listing, Inc.
© 2022 New Jersey Multiple Listing Service Inc. All rights reserved.
This IDX Software is (c) Diverse Solutions 2022.
